Proposed redevelopment at Oxford Road, East Hanney
Sovereign Network Group (SNG) is looking to redevelop a former office and maintenance depot located at Oxford Road, East Hanney to provide ten new homes which are affordable to local residents.
We have been working with a local architect to develop a high quality and sustainable residential scheme which sits sensitively within the existing context of East Hanney village.
Proposed aerial view
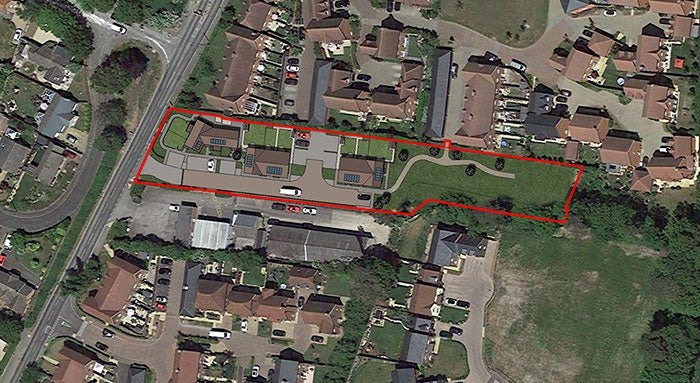
There is a need for quality affordable homes in the area and the proposed redevelopment will provide:
- 10 new homes comprising 4 x 1 bed maisonettes with their own front doors, 4 x 2 bed houses and 2 x 3 bed houses.
- A mix of tenures including both low-cost shared ownership and social rented homes.
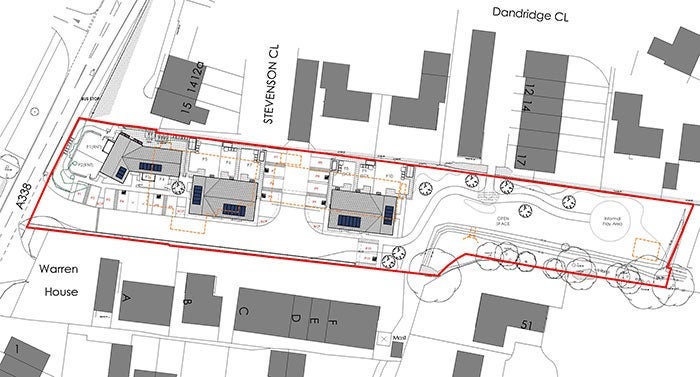
See proposed site plan of East Hanney in more detail
The scheme has been designed in accordance with the principles of the East Hanney Neighbourhood Plan, as well as feedback from the local community following a period of local consultation in 2022.
The spacious new homes will be:
- Usable and adaptable – flexible so they can meet changing needs.
- Cost effective to keep residents costs, service charges and energy use as low as possible.
- Digitally connected and future-proofed so that residents can take advantage of new technology.
Plots 1 -4
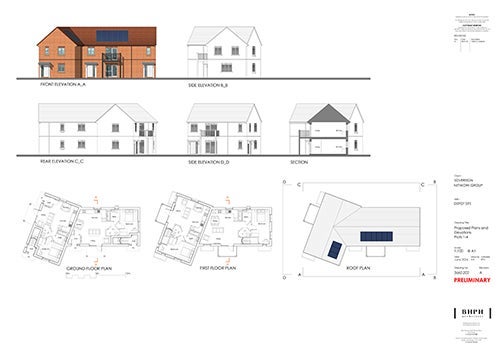
See plots 1-4 in more detail [jpeg, 5MB]
Plots 5-7
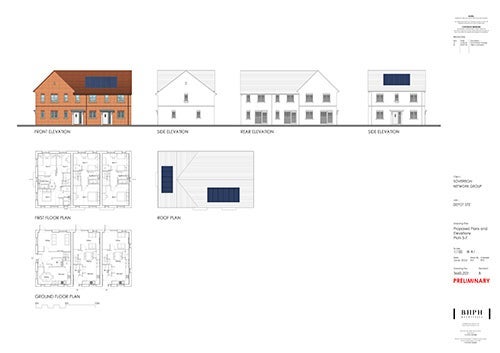
See plots 5-7 in more detail [jpeg, 4MB]
Plots 8-9
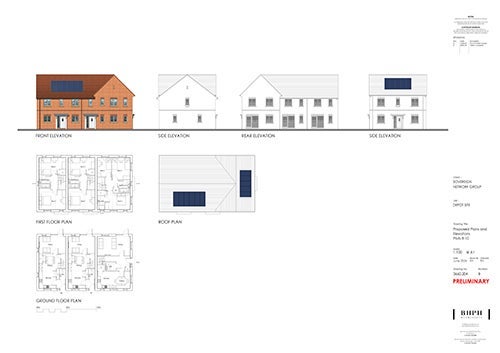
Contextual elevation A-A

See contextual elevation A-A in more detail
Contextual elevation B-B

See contextual elevation B-B in more detail
Placement of contextual elevations
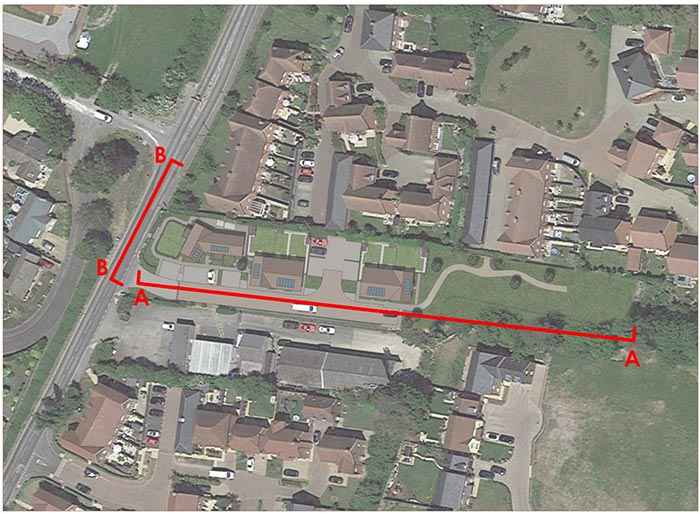
In November 2022 we held a consultation event seeking feedback from local residents in East Hanney on our design proposals.
As a result of the feedback we have amended the scheme to better reflect residents wishes. The images below set out what residents told us and how we have amended the scheme.
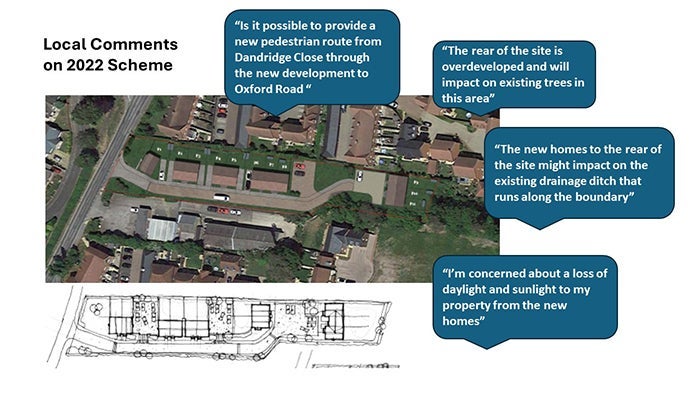
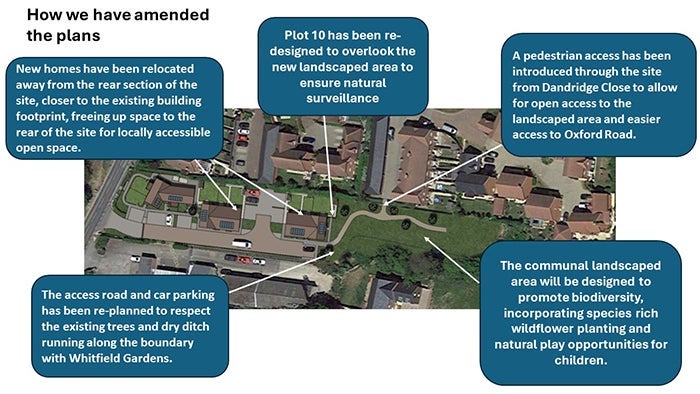
The scheme proposes to provide a new pedestrian access from Dandridge Close through to the landscaped area, linking with a new access road which will provide a new route through to Oxford Road.
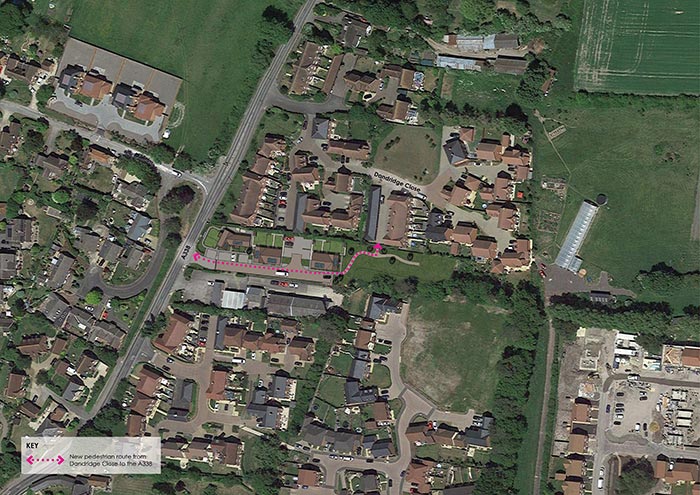
The new homes will be built out to a highly sustainable specification to include high levels of insulation, heating provided by air source heat pumps and will feature photo-voltaic panels.
The scheme has been designed to re-introduce biodiversity to the site which is currently car parking and redundant office and warehouse buildings.
Taking account of the existing natural features such as the established trees along the boundary and watercourse the scheme includes for a large landscaped area to the rear of the site planted with species rich wildflowers whilst also providing seating and natural play for the wider community.
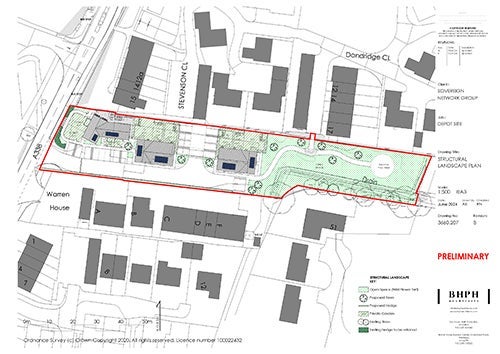
We plan to submit a full planning application in early summer. Following submission residents local to the site will be contacted as part of the statutory consultation process by the Planning Authority.
In the meantime, please get in touch if you have any comments or queries around the scheme.
